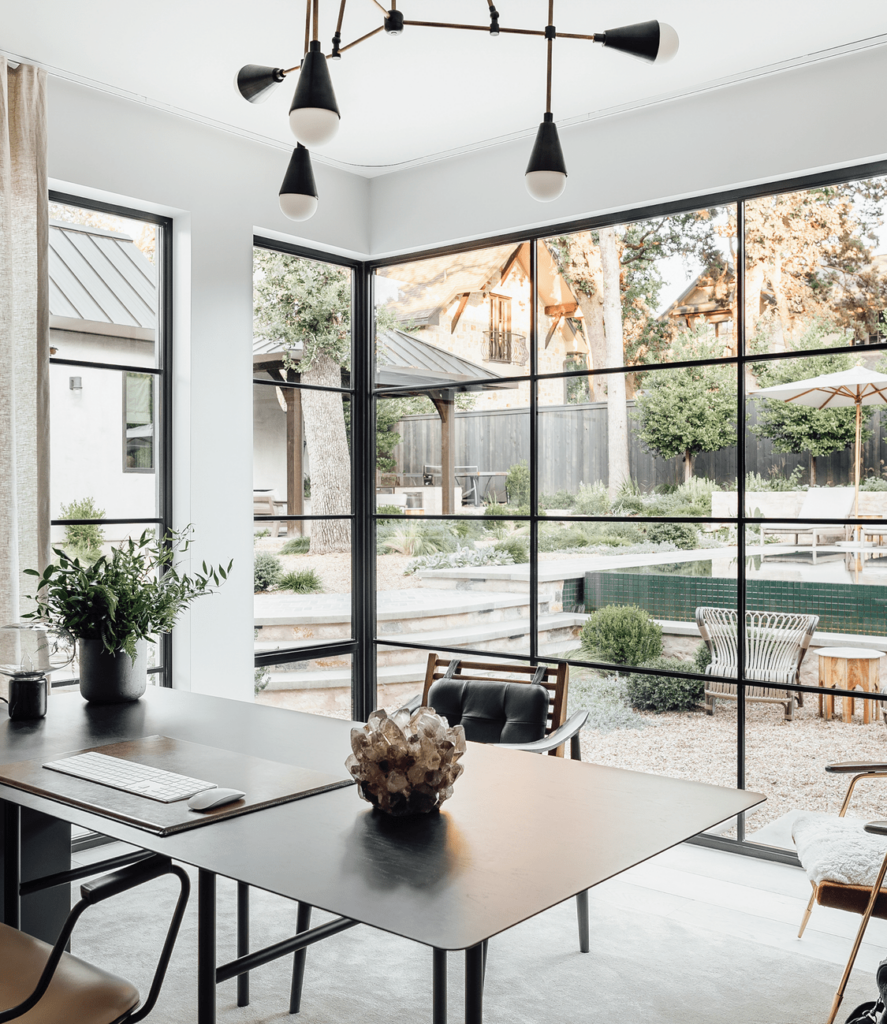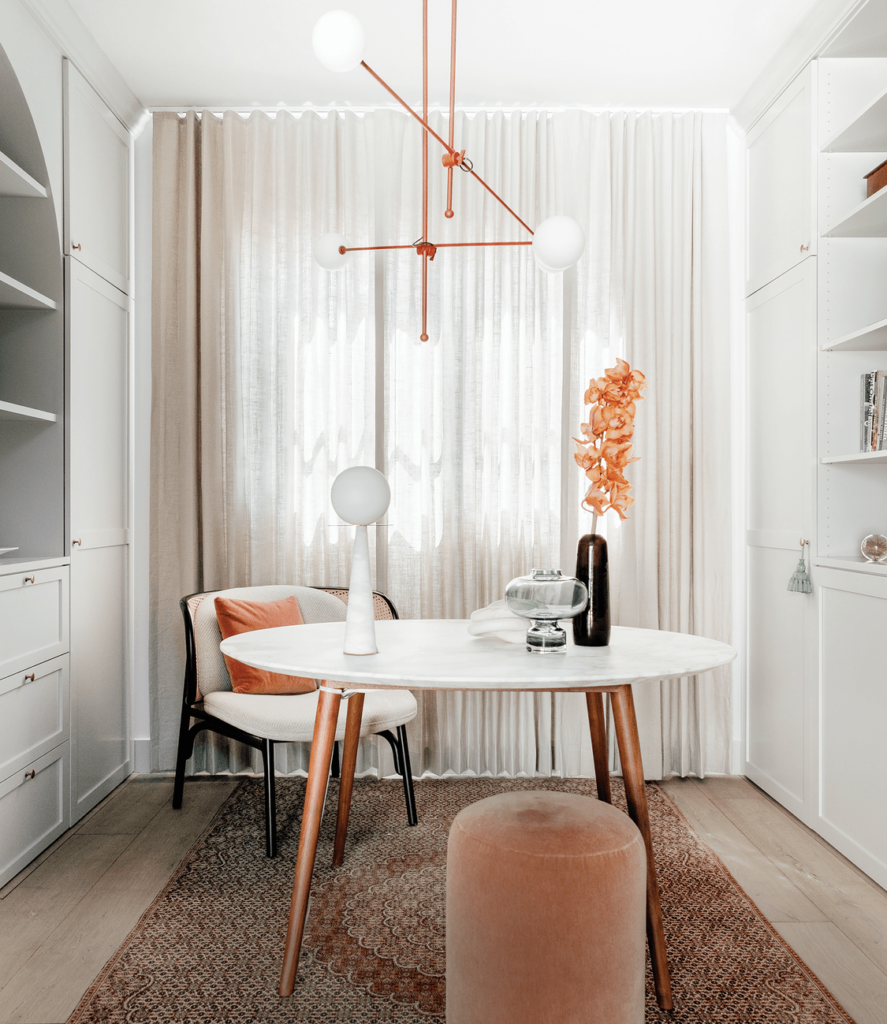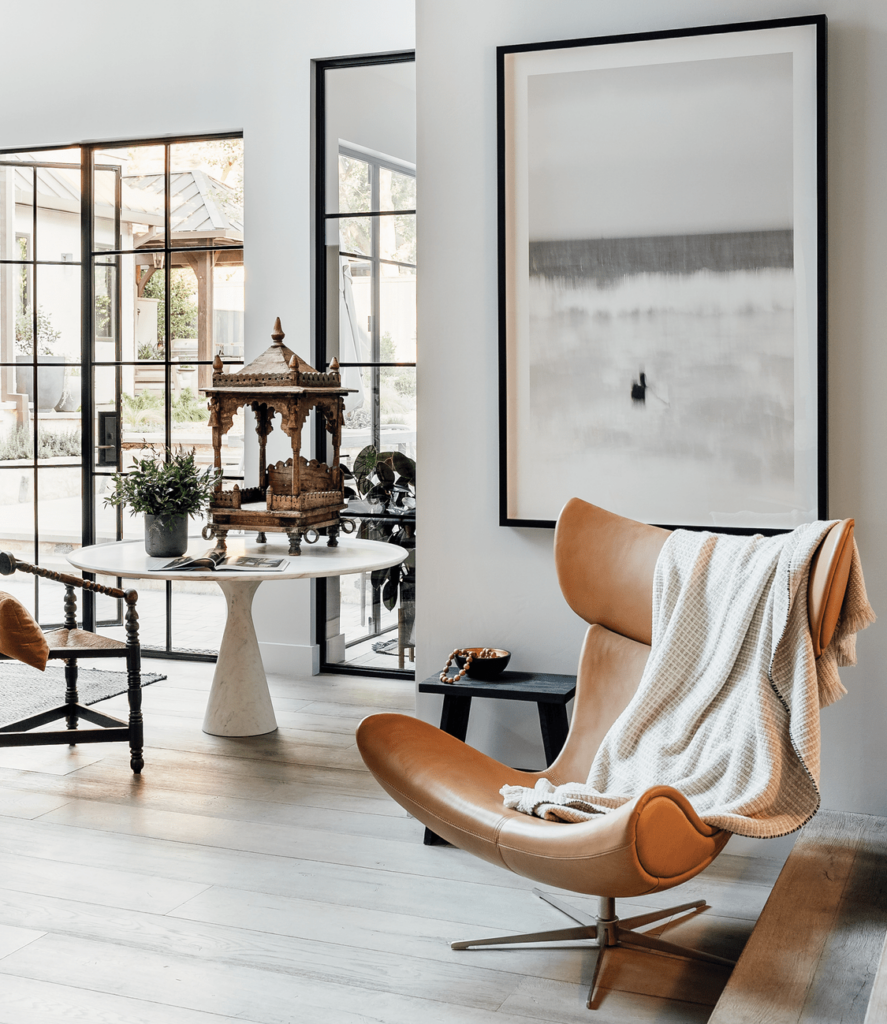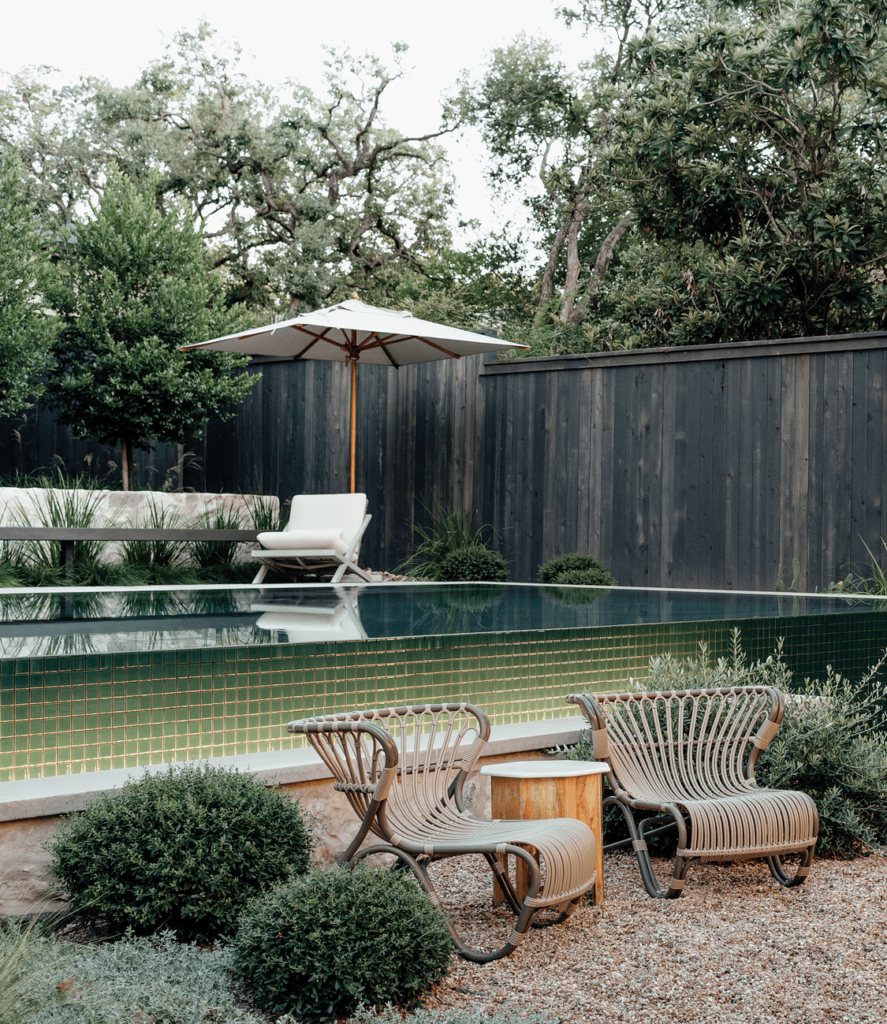From Blank Slate to Bespoke Dwelling
WRITTEN BY BLAKE MILLER / PHOTOGRAPHY BY KERRI FUKUI
The best way designer Helena Morozoff could explain the home was “character-less.” Her longtime clients had recently relocated to Austin, Texas, and with the real estate supply low in Austin’s coveted Tarrytown neighborhood, the couple knew they had to jump on what was available. “The home was about 70 to 75 percent finished,” says the homeowner. “The drywall was up but no fixtures, flooring, cabinets, or plumbing had been installed. The home felt very ordinary and uninspiring. The spaces were not well planned nor especially functional.” Morozoff agreed: “Initially this home was literally anemic, as if you dipped it into a white primer can of paint with literally no character whatsoever,” she says. “It was appalling. No architectural details on it.”
So Salt Lake City, Utah-based Morozoff of the cityhomeCOLLECTIVE design firm, reworked the interior architecture—and then reworked some more—to create a timeless, sophisticated, functional, and comfortable space for her clients and their children. “Above all, my clients wanted a home with character,” says Morozoff. “That was really difficult because we all of sudden needed to infuse character into a brand-new home and make it look like it’s been there for eighty-plus years.”
To start, the designer wanted to unify the two separate dwellings on property—one the primary residence while the other was intended as a rental unit. “We had a very holistic approach with the landscaping,” she explains. “We designed all of the exteriors, the pool, and outdoor areas. Spent more time designing the exteriors, pool area, and landscaping than the home itself.”
Inside, though, Morozoff was working with a blank slate. The husband’s family “is first-generation American, and returned to his parents’ native Holland and Belgium each summer as a child,” says the homeowner. “He wanted a home that reminded him of the Flemish and Dutch influences of his childhood. And I wanted a home that included that as well as some influences from the time that we lived in the UK. I also wanted plenty of natural light, green views, privacy, and unfussy spaces.” Morozoff achieved this aesthetic via custom-designed architectural features such as chimneys and fireplaces, doors and windows, and ironwork. In addition, all kitchen cabinetry, bathroom vanities, and the majority of furniture and lighting were custom.
Flemish accents such as the fireplace chimneys on the exterior and metalwork throughout provide subtle European touches to the home. Weathered European oak floors and limewashed plaster seen on the exterior were introduced on the interior, as well, giving the home those subtle Dutch touches the couple was looking for.
In the living room, Morozoff designed the space around the massive, custom-designed fireplace and an artisanal chandelier that was specifically designed for the space. “We’ve worked directly with [lighting designer] Eric Roinestad who channels inspirations like Mexican folk art, ancient Etruscan vessels, and the LA sun into a line of the most contemporary lighting for the creation of this bespoke piece,” she explains.
Ultimately, the one-time character-less home was transformed into a bespoke creation that the homeowners envisioned. “We are thrilled and delighted with the livable beauty of this home,” says the homeowner. “Helena exceeded any expectations or hopes we may have secretly harbored. She made this project special, and for us there will never be another home so perfectly created.”







