A Family Home Emerges from a Circa-1930s Church
WRITTEN BY RONDA SWANEY / PHOTOGRAPHY BY DAVID DUNCAN LIVINGSTON
Sometime in the 1970s, a Depression-era church in Mill Valley, California was converted to this single-family home. When it came into the hands of the current homeowners, they turned to Holly Hollenbeck, principal designer and CEO of San Francisco Bay Area–based HSH Interiors, for an overdue update.
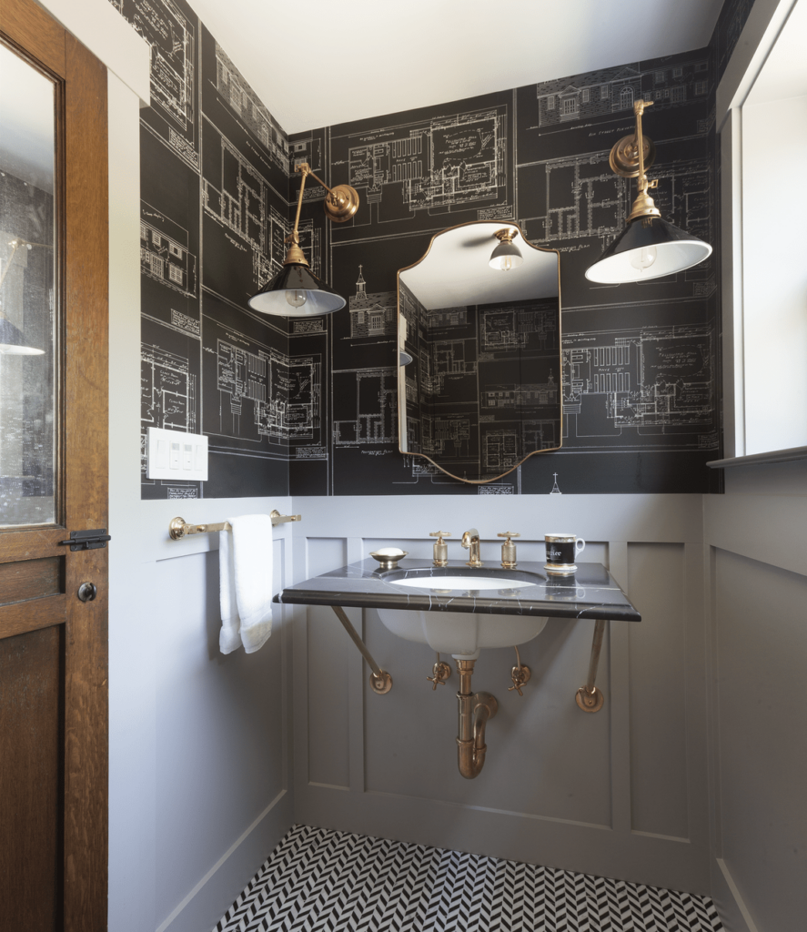
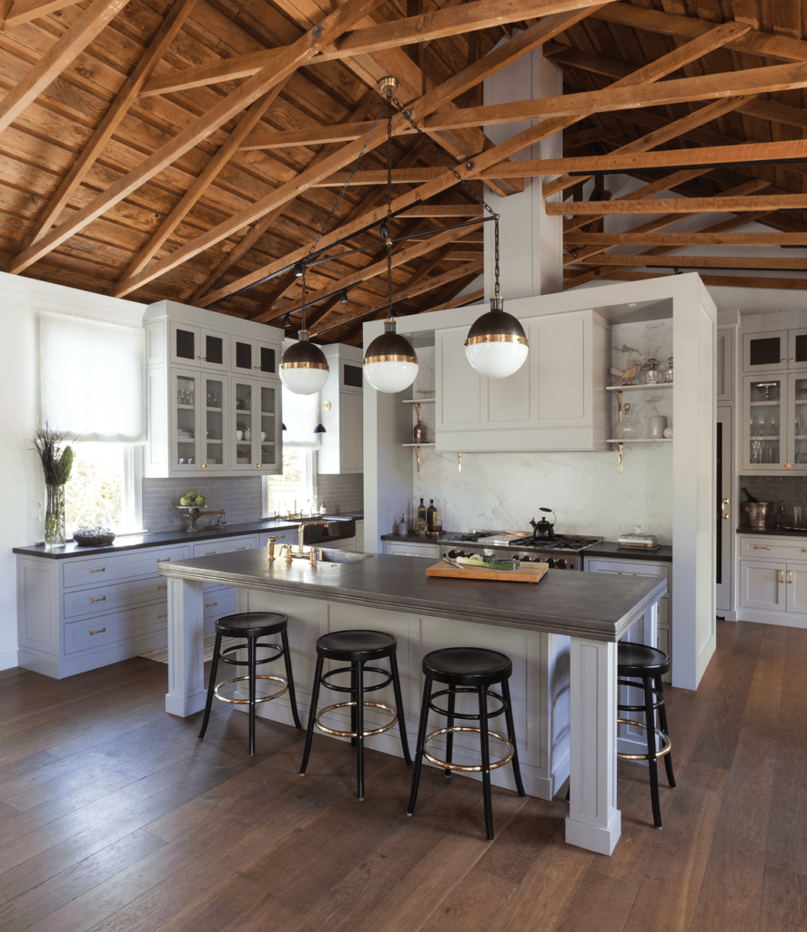
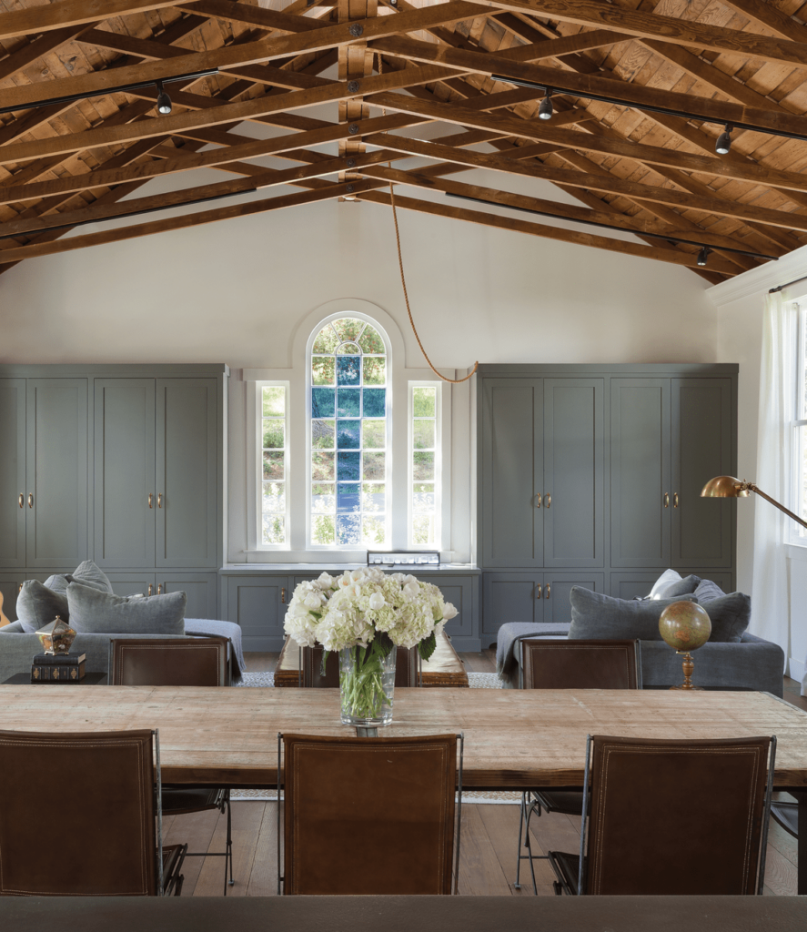
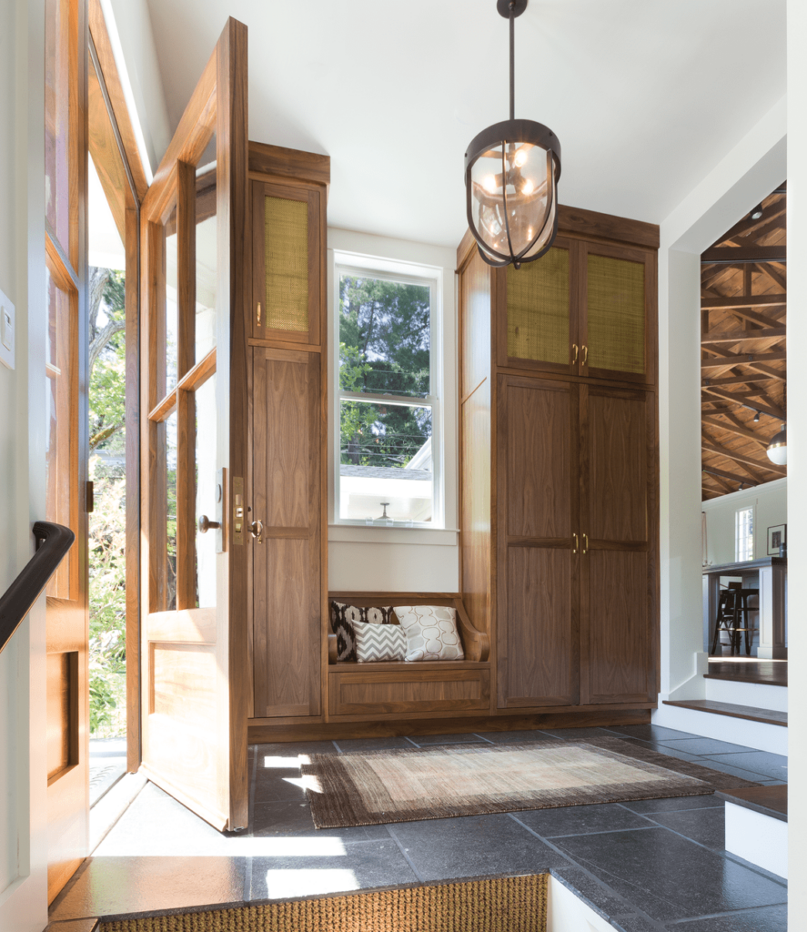
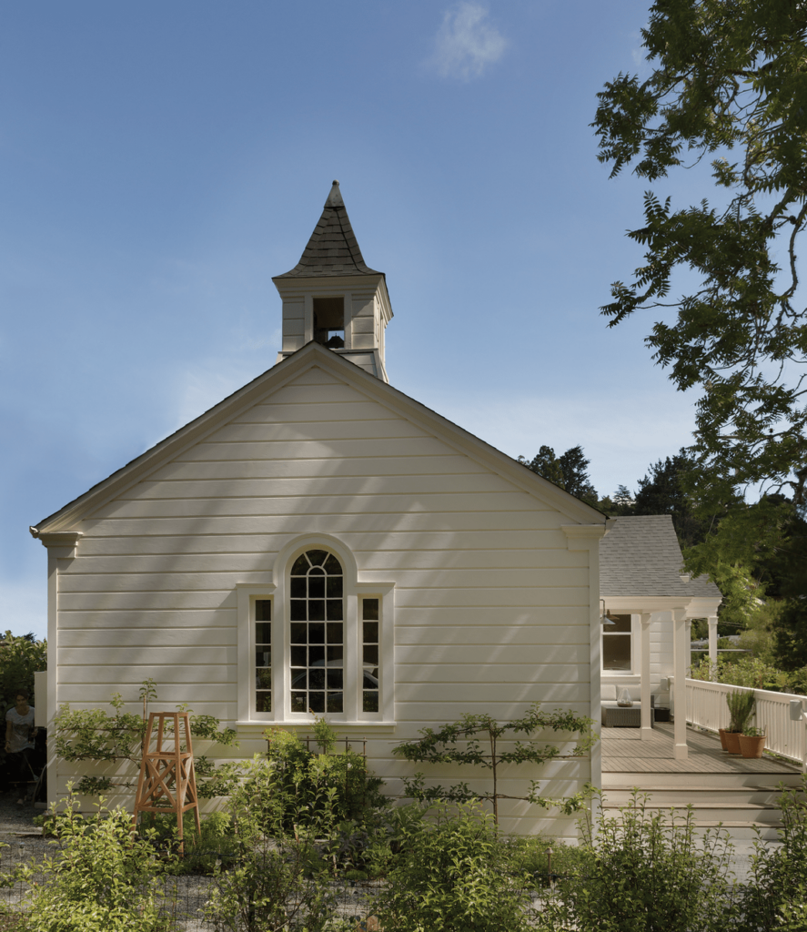
Though Hollenbeck’s studio designs for various styles and genres, she’s personally drawn to a particular era. “I have lived in a succession of pre-World War II-era homes—a 1927, 1892, 1901, and now a 1906. I love the bones in old homes,” she says. “There’s something about the craftsmanship, the quality, and caliber of construction that is difficult to match these days.” She brought that same reverence to this client project. The homeowners wanted a more beautiful, functional space, suitable for their small family and for entertaining crowds of guests. Hollenbeck’s design provides just that, while respecting the craftsmanship and history of the building.
A prior remodel dropped a ceiling and boxed in the kitchen, making it feel disconnected from the larger living space. The designer removed that to expose the original trusses. The next challenge was reconfiguring the kitchen. The solution was a central structure built to house the range, cabinets, and vent hood, which still allowed an open feel and separated the “front” kitchen from the “back” kitchen. A pewter-top island sits in front of that structure, while more cabinets, a full-height wine refrigerator, and a bar sit behind it.
“They wanted a showpiece kitchen that was also very functional,” says Hollenbeck. For a flexible, reconfigurable space for entertaining, there’s seating at the island, the dining table, and an outdoor table (that can be brought inside for larger gatherings). The living-room sofas can be repositioned to create even more floor space.
Hollenbeck kept the church’s original stained-glass window as a centerpiece for the living area, but that required some finagling. The cabinetry beneath that window conceals a television, which retracts into the cabinet and down through the floor into a crawlspace cavity beneath the house.
The color palette features white, black, and gray—with brass throughout. “That’s a bit of a nod to the church’s history, but I also love warm metal,” says Hollenbeck. “I am a fan of how it plays against the cooler tones in the millwork and stone.” Brass appears in cabinet hardware, light fixtures, furniture trim, and cabinet screens (reminiscent of confessional privacy screening).
Part way through the construction process, the homeowners shared something with Hollenbeck that sparked a unique design touch. “They pulled out amazing, hand-drawn original blueprints from the 1930s—maybe only five or six pages. They were so amazing, I knew I had to do something with them,” she says. She chose to turn them into custom wallpaper for the powder room, ultimately landing on white ink on black paper. “That was the most interesting version of it. It makes the room,” she says.
It’s the history, the novel touches, and the ability to save original features that appeals to Hollenbeck when working on these older structures. “Some of these homes that I’ve lived in and worked on have preexisted me by well over one hundred years,” she says. “I feel like a steward. I’m trying to make sure they become homes that are still beautiful and functional, such that whoever comes after me will want to keep and maintain them and make them last another one hundred years.”
The Cure for Remodel Heartbreak.
Aligning your vision with your budget and timeline is essential for a rewarding remodel. Here, we share some key takeaways from designer Holly Hollenbeck, principal designer and CEO of HSH Interiors.
“It’s heartbreaking when clients have unrealistic cost expectations. They get too far down the road, having already invested lots of time and money, only to learn that the project cost is beyond their capacity to pay for it,” says Hollenbeck.
How can you prevent that? She recommends calling in the whole team—architect, designer, builder—early on. She says it’s best to get a solid set of drawings and specifications and price that out even before you get a permit. By working together from the start, everyone gets a realistic idea of cost and scheduling. “When pricing and timeline aren’t aligned, that’s where I see most disappointment come in.”


