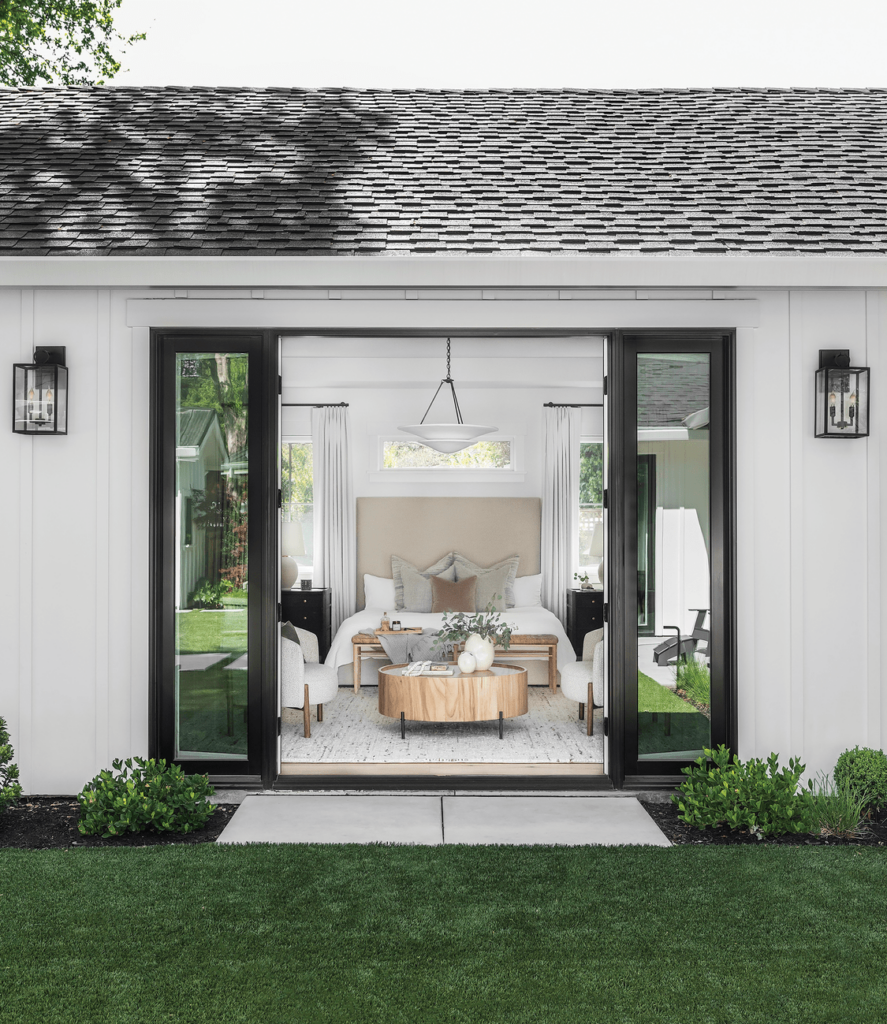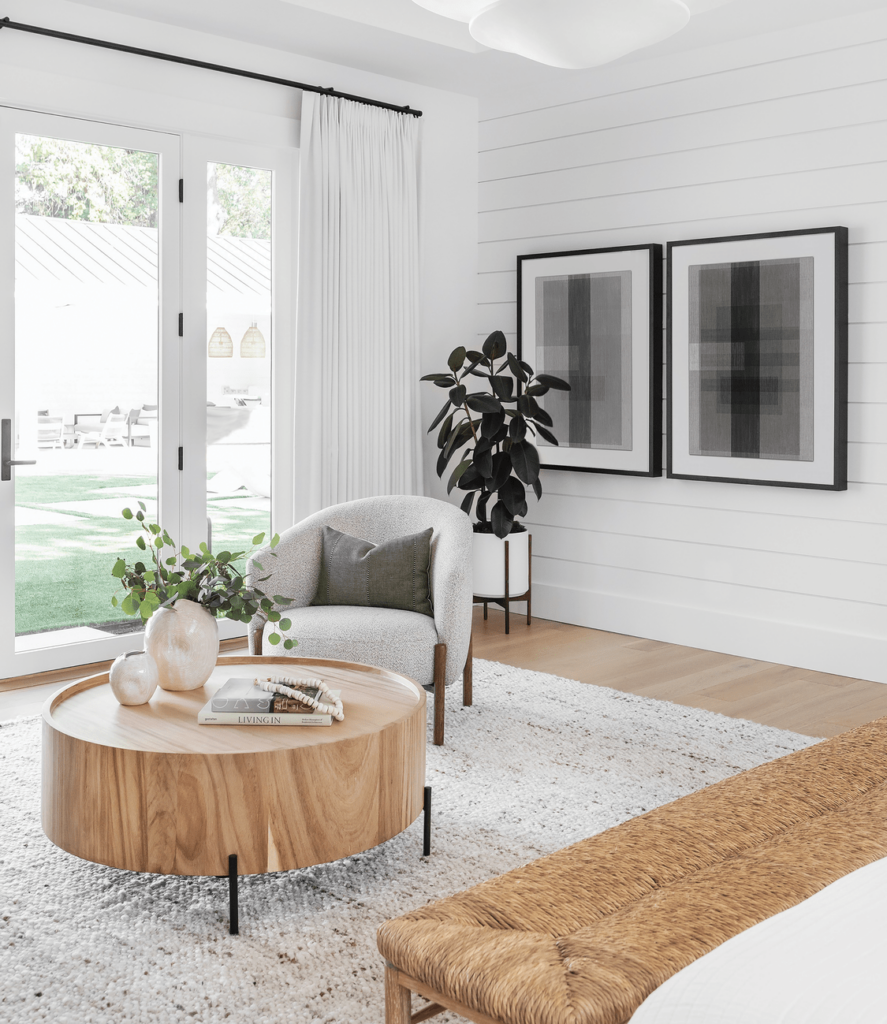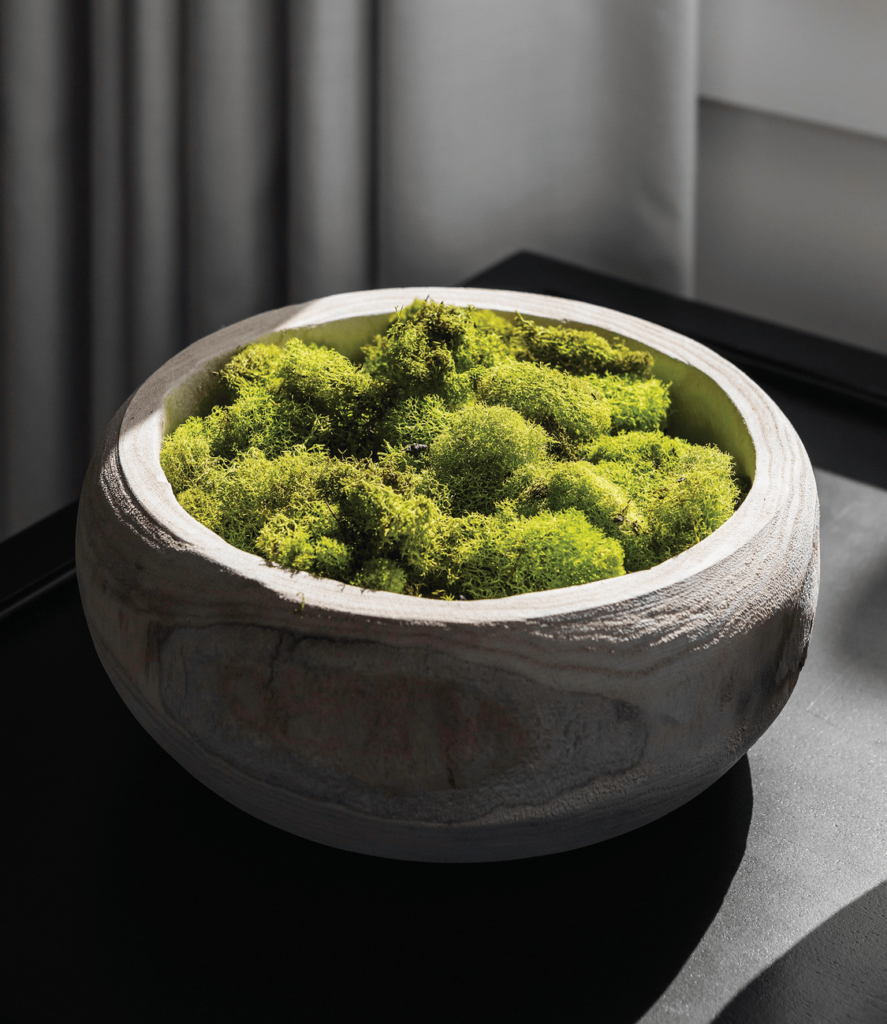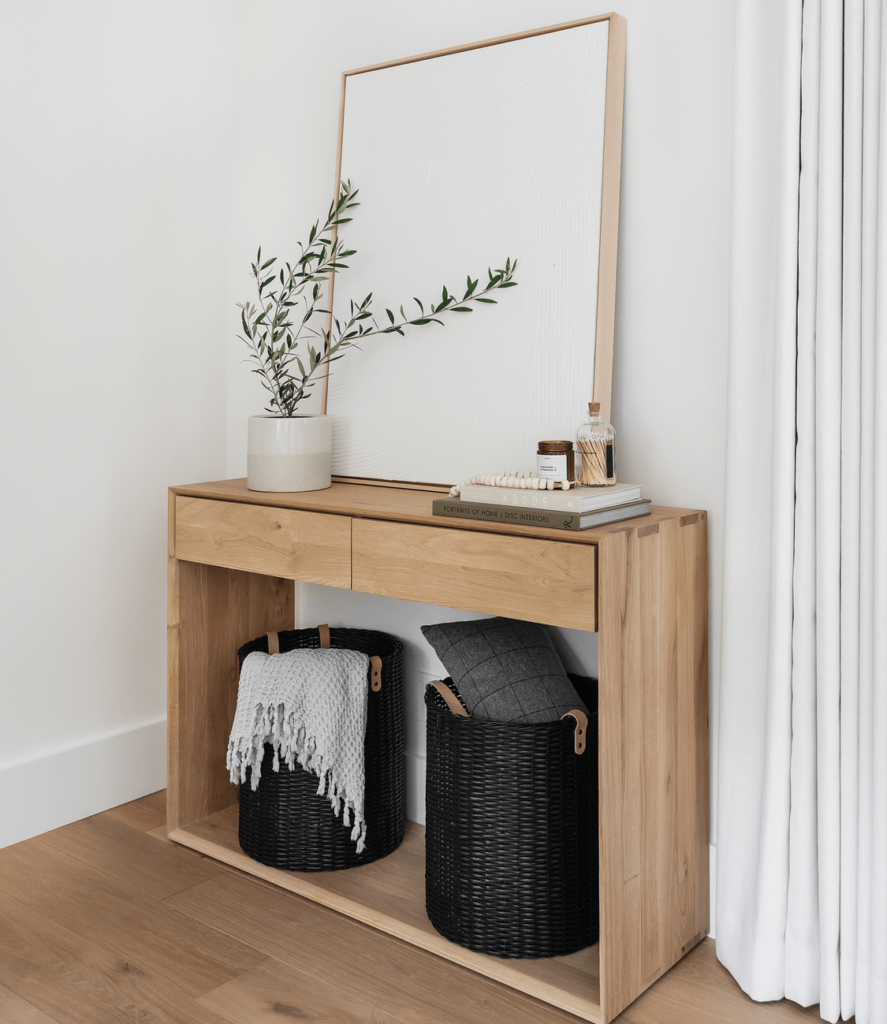A Bay Area Bedroom Gets a Dreamy Makeover
WRITTEN BY VICTORIA HITTNER / PHOTOGRAPHY BY YONI SAMBO
Most couples spend the day after their wedding on a honeymoon. Sacha and Melissa Leclair spent it redecorating their home.
“After showcasing our space online, friends started asking us for help,” says Sacha Leclair. Pro bono work led to paying clients and eventually, the establishment of Leclair Decor, the couple’s Ottawa-based design firm that serves North America.
“The space was a blank slate,” says Leclair. “The vision was a bright, airy, and most of all, cozy space that our clients could retreat to at the end of a busy day.” The U-shaped architecture of the home offers a natural masterpiece outside each window. Framed by an existing set of French doors, the primary bedroom’s floating sitting area was designed to maximize views. With so much of the home simultaneously visible, the Leclairs were intentional in utilizing complementary design elements and pieces.
With a particular focus in new builds and high-end remodels, Sacha and Melissa were the ideal team for this San Francisco Bay Area refresh. The homeowners were a young family looking to add both personality and functionality to their space—basically, says Leclair, “make it feel like a home.” It was imperative the redesign fit the family’s active lifestyle while leaving room for growth.
The sandy, neutral palette is a nod to the project’s location, coupled with easy-to-care-for natural fibers and textiles befitting a beachy abode. Wool, for example, pops up frequently throughout the home. “It’s the most luxurious material,” explains the designer, “[and] it’s natural and offers tons of textural interest.”
“We wanted to highlight the coastal aesthetic without going too far in that direction,” notes Leclair. “To achieve that, we juxtaposed those coastal touches with clean, modern lines to create a balanced, inviting space.”
And while the Leclair team’s work can be seen throughout the entire house, the primary bedroom suite showcases the best of their vision: a cozy, sophisticated retreat with room to relax and recoup.
The home is shaped like a U, curled around a central courtyard that links the primary bedroom to both the dining room and family room. Existing architectural elements like vaulted ceilings and expansive windows begged for an airy, organic aesthetic. In the primary suite, this meant maximizing the view and placement of the French doors leading to the courtyard. The designers strategically placed a seating area looking outside, providing the perfect spot to savor a morning coffee or sip a nightcap.
“We love creating different zones with furniture to really maximize the use of space, like the seating area that floats at the foot of the bed/bench,” explains Leclair. “The key to making that work is to align your zones [with] one another.”
The Leclairs created that balance by centering the seating area with both the bed and entry door. An oversize wool rug from the couple’s own retailer, LD Shoppe, visually links the sleeping and seating areas together. Focal pieces like the made-to-order headboard and frame from Restoration Hardware and textured-wood side table from LD Shoppe help anchor the individual areas.
“Everything in our projects is hand-selected by our design team and comes from all over the world,” says Leclair. Many of the standout pieces featured in this Bay Area design, like the large area rug, came from their own inventory.
The eye-catching Mollino chandelier suspended between the sleeping and seating areas—a team favorite “for its plaster, textured finish and soft glow”—is one such piece. “Lighting is a huge part of all our designs,” notes Leclair. “Our focus is on layering lighting to suit a space’s many functions.”
With plenty of natural light, the designers needed few fixtures to brighten the bedroom. The room’s earthy tones keep the space feeling airy, while greenery ushers the serenity of the courtyard beyond the French doors. To prevent plants from overwhelming a room, the designer recommends mixing a variety of natural elements like dried branches and flowers, in addition to fresh sprigs, like the seeded Eucalyptus seen on the curved side table.
A shiplap wall adds depth and dimension without compromising the urban, beachy feel. The space’s cool aesthetic is carried behind the wall and into the en suite bathroom, where a black-and-white wallpaper—Enso Waves by Eijffinger—adds a splash of coastal sophistication. Modern prints and metallic finishes complement the mirror and artwork found in the primary room.
It’s that careful attention to detail that makes the suite feel elevated, yet practical enough for everyday use and enjoyment. Ultimately, Leclair and his team created a space that became home. “We want our clients to feel inspired every time they walk into their door,” he says. “Everyone’s home should be a space of calm, peace, and rejuvenation, and a beautifully designed, harmonious space can help achieve that feeling.”







