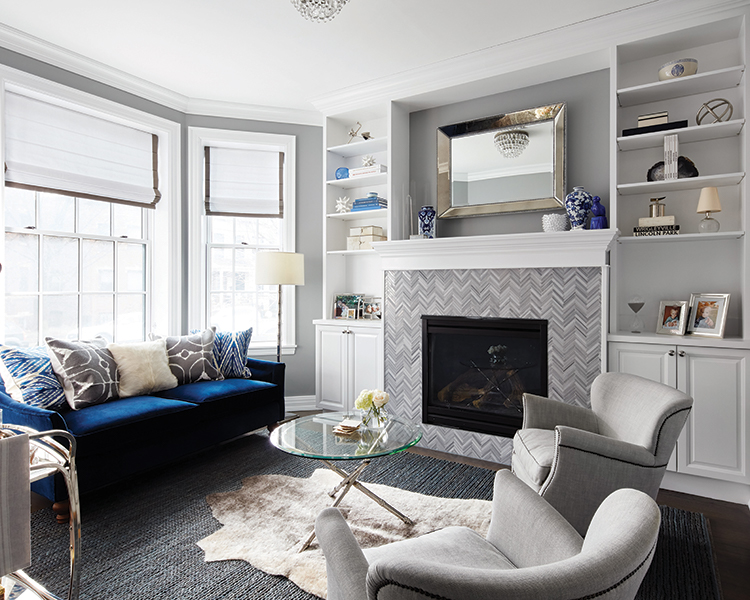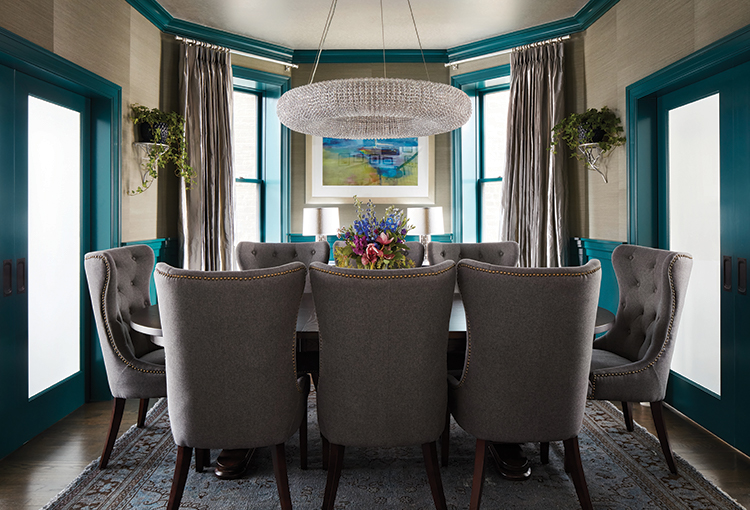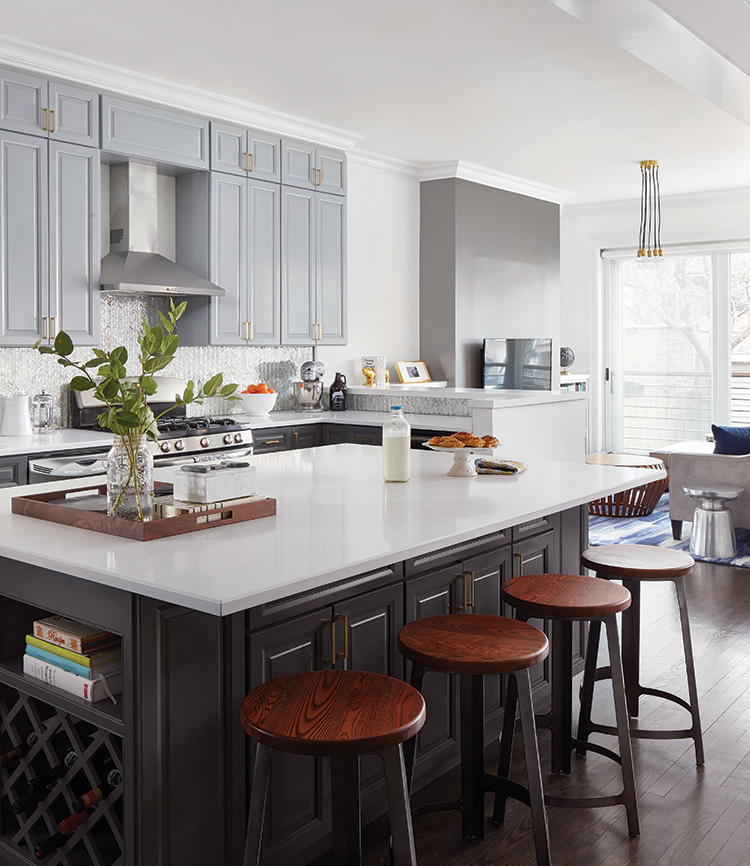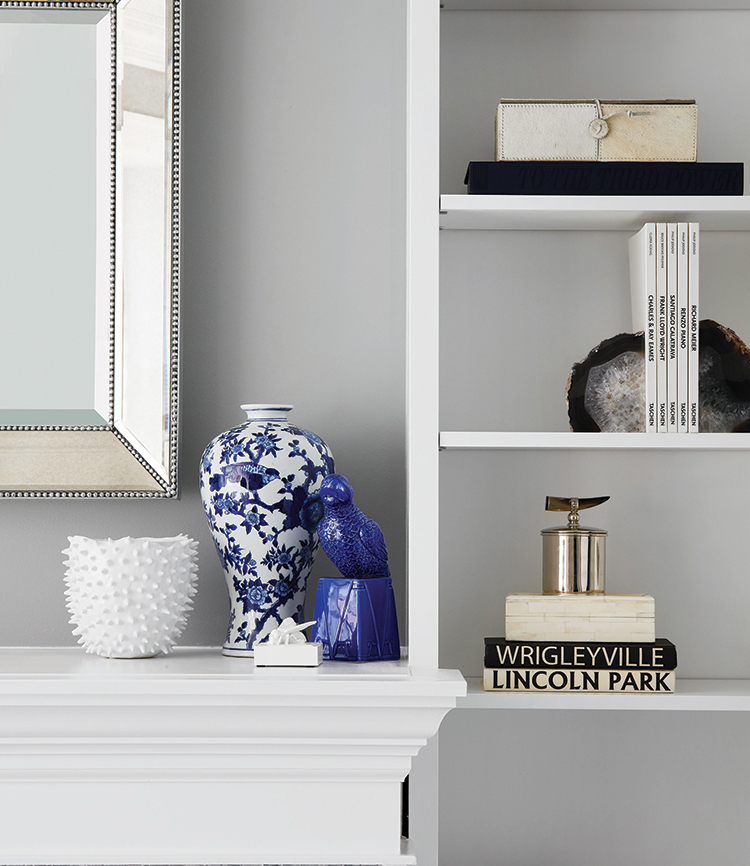RENOVATING WITH FAMILY AND ARCHITECTURAL HISTORY IN MIND
Lots of beige, lots of brown, plus ketchup red and mustard yellow thrown in for good measure: that’s what greeted the new owners of this circa-1910 Wrigleyville, Illinois residence, who realized their converted two-flat was in dire need of a makeover. Enter Guinevere Johnson, owner of Chicago/NYC-based Third Coast Interiors, a full service interior architecture and design studio. “This home needed a complete renovation,” says Johnson. “The structure was sound, so we didn’t knock down walls or rearrange rooms, but we changed every finish and fixture in the home.”
This was the first stand-alone home for the young couple with a toddler who shortly expected the arrival of their second child. Johnson had only two months to execute the refresh before the new baby arrived. The homeowners completely trusted her with the design, but had an eclectic wish list of elements for each room. By the clients’ request, a jewel-tone sofa found a home in the living room, teal trim was the order of the day in the dining room, and a hammered sink provided a focal point in a powder room. “I took their direction for each space and then developed the room around it,” explains Johnson.
She welcomed her clients’ input, knowing it offered crucial insight as the design unfolded. “I make a point to bring out the family’s personality through my knowledge of design,” she explains. “In conversations, you intuit as much as you can about your clients, from their personality, style, and existing objects, even if they plan to replace them. Everything gives you a sense of who they are and their family history.”
In this case, says Johnson, “They were building their nest for their family’s future.” The design utilized natural materials that offered hints of luxury, such as wood, quartz, marble, and grasscloth. Johnson relied on bright colors in the children’s rooms and play areas. A striped bedroom ceiling and a hand-painted geometric pattern in the playroom were designed to stimulate young imaginations. The family not only embraced bold colors, but also bold objects and patterns, such as the oversize chandelier in the dining room and Queen of Spain wallpaper by Schumacher in the powder room. Johnson included locally sourced and other US-based products to add a sense of place; the dining room table was custom-made by an Illinois craftsman using sustainable wood, and light fixtures are by an American manufacturer. The home’s palette draws from colors found around nearby Lake Michigan. Toile wallpaper and sailing motifs offer a nod to the couple’s east coast roots.

“INCORPORATING THE PAST WITH THE PRESENT TO BUILD SOMETHING NEW FOR THE FUTURE.”
Johnson also believes that every project has three clients, and that a successful design is a balancing act that respects the lives and history of all three. The family you’re designing for are the main clients. It’s their dreams that the design must keep central. Then there’s the extended, older family, with years of experience in their own homes and helpful insight about what a family home truly needs. Finally, the third client is the house itself. This redesign offered a contemporary update to an older home, yet it respected the home’s age. Rather than knocking down walls, the design kept structural elements intact, such as the parlor toward the front of the home. Formal rooms are rarities in modern homes, but here the parlor offers a private, quiet sanctuary for the family.

A brass pendant stands out in this eat-in nook dominated by a black-and-white color scheme.



“It’s not just about where you’re starting from. It’s about incorporating the past with the present to build something new for the future,” says Johnson. Ultimately, the designer was able to create a space that acknowledged the home’s history, while respecting the family’s heritage and desire to carve out a home where they could build lasting memories.
THE RULES OF A RENO
Guinevere Johnson, owner of Third Coast Interiors, is no stranger to renovations. She works on homes of all ages, but considers homes built between 1880 and 1930 her sweet spot. She offers this advice on how to approach a reno.
Appreciate the architecture. Johnson finds this true of homes from any era, but especially with older homes. Don’t ignore the architecture; let it give you clues and design direction.
Touch every surface. There are walls, a floor, and a ceiling in each room. Address each of them during a renovation to ensure a cohesive look.
One house, one story. Each room should read well alone but, like a good story, maintain a connection that flows from space to space.
This isn’t math. “Design is a process. It’s not a formula where one plus one equals two,” says Johnson. Every design is a collaboration. Start with a cohesive plan, but understand that it’s a guide that will evolve as the project evolves.
Check in, check in, check in. Johnson feels homeowners and designers need to check on progress regularly. She notes that things always change, and checking in keeps everything moving on the right track and prevents surprises.



