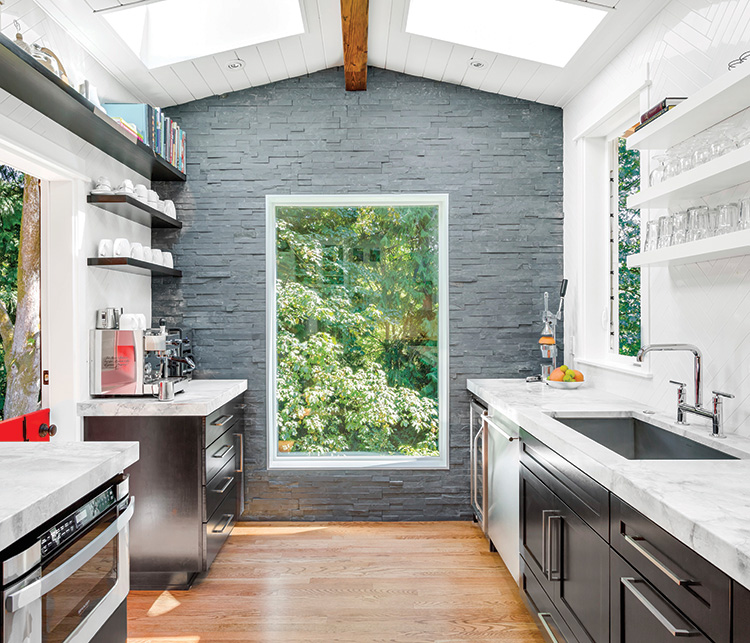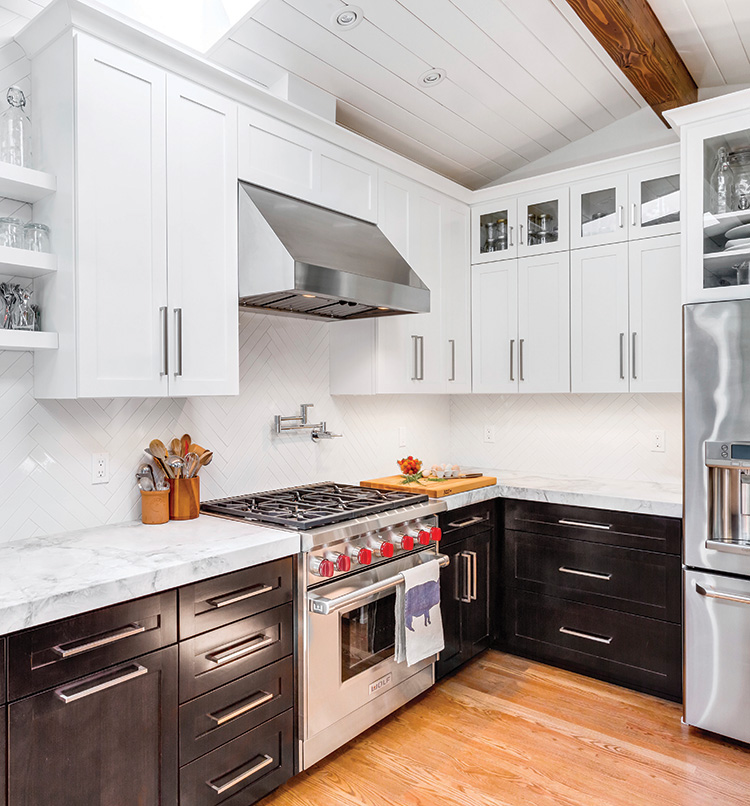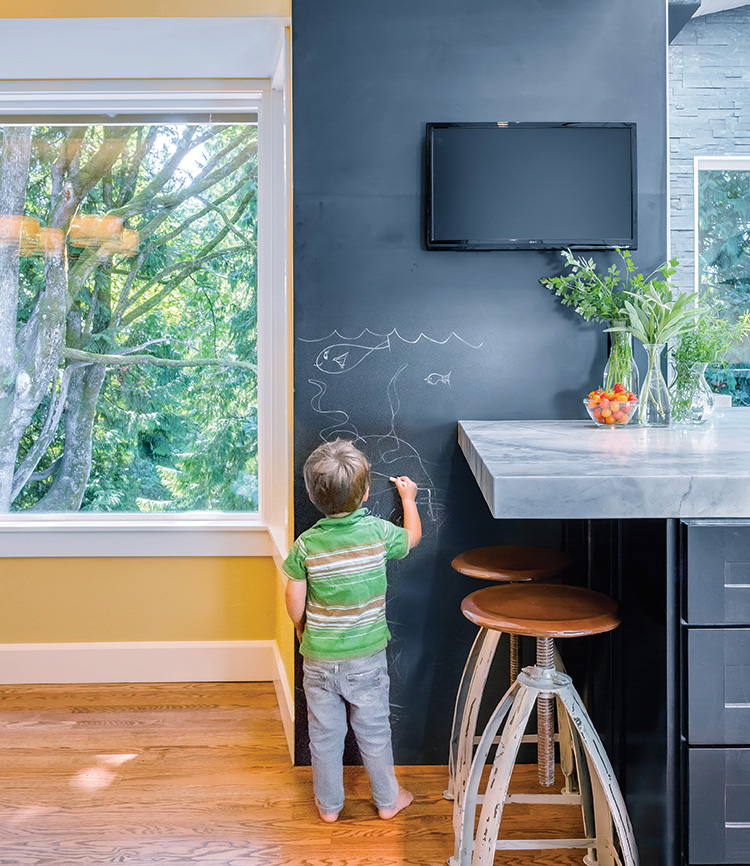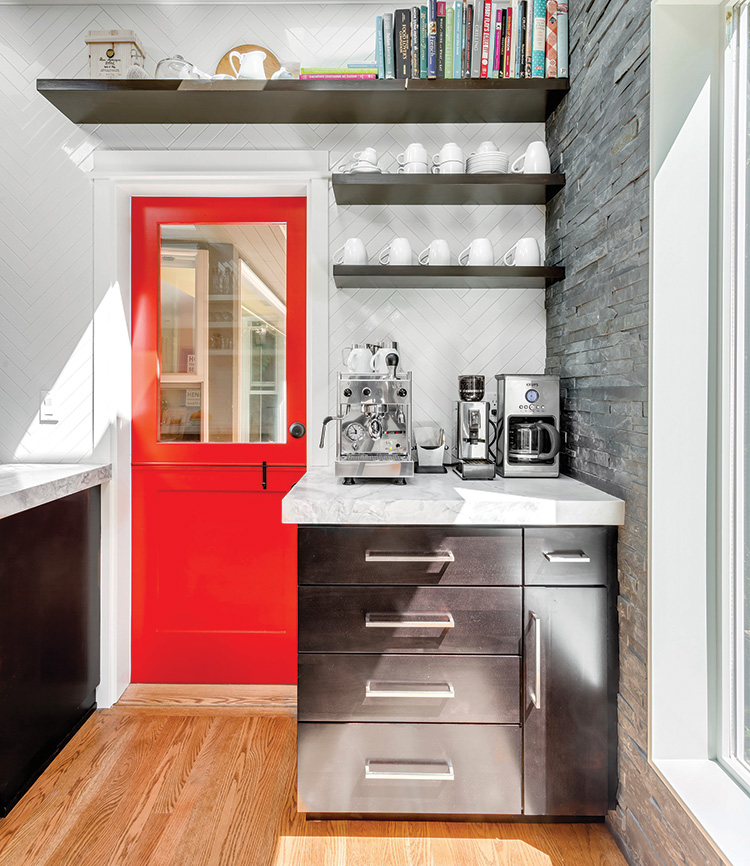After four years, designer Harmony Weihs, principal of designHarmony, had enough. The kitchen in her 1963, midcentury-modern home located in the Seattle suburb of Kirkland had not been updated since it was first built. That meant that the home’s seven-foot kitchen ceilings, electric cooktop stove, original linoleum flooring, Formica counters, tile backsplash, and wood cabinets—“which were literally falling off the hinges,” she says— were still intact . . . barely. “It was so cramped,” says Weihs. “There just wasn’t any space to do anything in the kitchen besides cook.”
After reimagining the renovation in her head dozens of times over the course of four years, Weihs finally drew up a plan for the kitchen’s renovation using her interior design skills and the help of an architect.“Truthfully, it just needed to be gutted entirely,” she says, which is exactly what took place first. Then it was all about opening up the space and taking advantage of the natural light as well as the peaceful backyard views because, “it’s so rare to be in the city to be able to have that kind of view,” she says.

To start, Weihs had the extremely low ceilings vaulted to ten feet, which opened up the tight 400-square-foot room and resulted in a more open and airy space. A brand-new ridge beam was added to the vaulted ceiling to create interest. And though the original kitchen was crowded, it wasn’t dark. “The original four-by-eight-foot window above the sink really brought in a lot of light to the kitchen,” says Weihs. But where some is good, more is better. To flood the space with even more natural sunlight, the designer added four additional skylights.

To frame the private backyard—a hot commodity in Seattle—Weihs added yet another large window to the back of the room. That became the feature wall of the room, says Weihs, who really wanted to “draw you into the space,” she says. “So not only did we add the oversize window, but we also added the slate stone,” which is an homage to the midcentury-modern era. “I wanted to really be mindful of the materials I used in the renovation so that they were true to the original, midcentury-modern architecture of the home,” says Weihs of using slate for the entry flooring and feature wall. The wall above the peninsula is also slate, which the designer salvaged, unexpectedly, from a UPS store and had it fabricated into a wall. “One of the things I love to do in my designs is reclaim items and give them purpose,” she says. “I’m constantly scouring architectural salvage shops here trying to find pieces to rescue and add to my designs.”

The quartzite counters and counter-to-ceiling white backsplash in a herringbone pattern offer a modern touch while open shelving provides much-needed storage with breathing room. With no real place for a traditional pantry, Weihs created the hidden slide-out pantry—“It’s one of my favorite features of the kitchen,” she says—which allows for easy, dry-food storage and keeps things organized and accessible.
The resulting kitchen renovation was everything Weihs had envisioned for years finally brought to fruition. “It was a long process, but I’m so happy I lived in the original space for so long before renovating,” she says. “By the time the renovation came around, I knew exactly what I wanted.”
KITCHEN RENO RECOMMENDATIONS
Hire a Pro: “There are so many things that the average person doesn’t know to look for or questions to ask when it comes to remodeling a kitchen,” says Weihs. “So while you may pay for the knowledge of a design professional up front, it can save you thousands down the road.” Designers, she says, have also been through the process many times before, which means they often have the best tricks and tips as well as access to the best contractors.
Create Zones: Weihs purposefully designed her kitchen with zones in mind. “I love that I have an area just to make my morning espresso,” she says. “Then there’s a place to cut and food prep, and then on the other side is a place to dine and do homework.
Spend Money on What Matters: “Cabinets are easily the most expensive part of the kitchen,” says Weihs. “Some cabinets can run you about $45,000.” That being said, the designer recommends making sure you finish off big-ticket items correctly. “People get sticker shock when they see the cost of something like cabinet hardware like drawer pulls,” she says. “But if you’re spending that much money on your cabinets, you can’t go cheap on one of the biggest accessories. If you spend $1,000 on your cabinet hardware, that cost in the grand scheme of things is not that much, but you touch it every day. It’s the jewelry to the kitchen, so don’t skimp at that point.”





