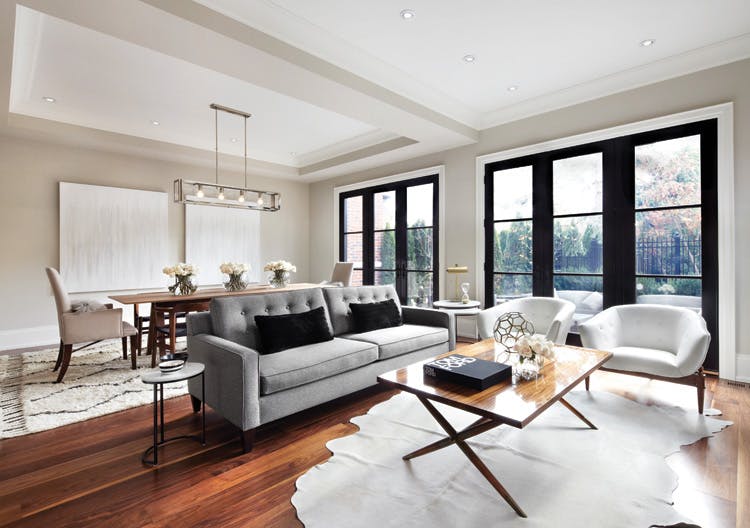A Historic Townhome Gets a Modern Face-Lift
It was a blank canvas for designers Ashley Tracey and Laura McLellan. The design principals behind the wildly successful firm The Design Co., which specializes in blending old with new, were tasked with designing the interiors of a three-story, circa-1910 historic townhome. Located in the Casa Loma neighborhood of Toronto, the property did not have a buyer but the duo had one in mind when they imagined just how everything would come together. “The buyers would be Toronto professionals who were rather design savvy, well-traveled, and looking to downsize to a luxury town house such as this,” explains Tracey.
Working side by side with developers allowed the designers to have input in the layout of each floor from the beginning of the project. “We started with a super functional and open floor plan,” explains Tracey. “One that would be amazing for entertaining guests. Each room is connected such that guests can flow between rooms without breaking up a party or gathering when entertaining.” Once that was in place, the designers began to address the finishes of the home, which, they say, “needed to ooze luxury.” Rich, walnut hardwood floors run throughout the home and are complemented by sleek Calacatta marble featured in the first-floor living spaces on the floors and counters. “It was very important to Laura and I that the home had good flow and consistency,” says Tracey. “We don’t want rooms to feel choppy and mismatched.”
Because of the home’s original facade—the only part that remains from the 1910 structure—Tracey and McLellan wanted to reference that classical, Georgian-style architecture on the interiors while still bringing a fresh, modern feel to the space, which was all new. “This is why we included many classical design features such as carved marble fireplace surrounds, wood floors, detailed crown molding and baseboard, a classical kitchen design, and more,” says Tracey. “But we also made this place feel new and fresh with furniture and finishes, and modern technologies in the form of appliances [and] speaker systems.”
The fairly neutral color palette would mimic that sleek, classic-yet-modern feel the designers created with the hard finishes and architectural elements. The designers layered various textures—tweeds, cowhide, fur, wood, metal—to help break up the neutral hues but still keep the flow consistent from room to room.
One of the biggest draws of the home, though, is its hidden rooftop terrace and outdoor living space. On the former, the home boasts spectacular views of downtown Toronto and CN Tower, not to mention breathtaking sunsets. While downstairs, black garden doors run across the entire backside of the house and lead out to an open flagstone courtyard. “It was important that in the summer months, which are decidedly short here in Toronto, homeowners could open up these garden doors and extend their entertaining space into the courtyard,” says Tracey.
Though the resulting design was so impressive that the home sold fully furnished by the exact buyers the designers envisioned for the home, it was still a challenge for Tracey and McLellan. “You are trying to create a stylish, exciting home but you don’t necessarily know who is going to buy this house and what their style is,” says Tracey. “So when we are designing a home like this, we try to appeal to those who appreciate good design, a functional home, and we make sure that there are touches of luxury throughout—because who doesn’t like a bit of luxury? We definitely try to get into the heads of potential buyers and think about how they live and what they would appreciate in a home.” Challenge accepted and fulfilled.



